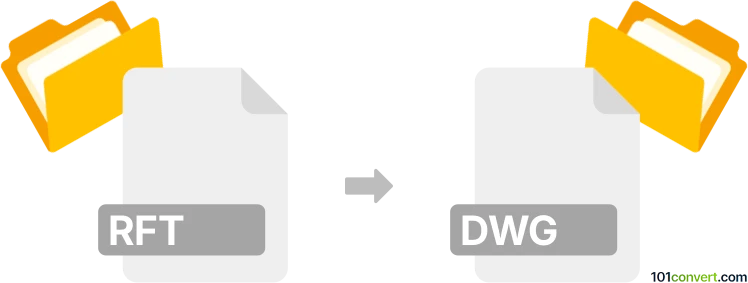Convert RFT to DWG
How to convert Revit Family Template (RFT) files to DWG format for CAD compatibility.

How to convert rft to dwg file
- Other formats
- No ratings yet.
101convert.com assistant bot
1h
Understanding RFT and DWG file formats
RFT files are typically associated with Revit Family Template files, used in Autodesk Revit for creating custom building components. These templates store parametric models and are essential for BIM (Building Information Modeling) workflows. DWG files, on the other hand, are a widely used AutoCAD drawing format that store 2D and 3D design data. DWG is the industry standard for CAD drawings and is supported by numerous design and engineering applications.
Why convert RFT to DWG?
Converting RFT to DWG is often necessary when you need to share Revit family components with users who work in AutoCAD or other CAD software that supports DWG files. This conversion enables interoperability between BIM and CAD environments, facilitating collaboration and documentation.
How to convert RFT to DWG
Direct conversion from RFT to DWG is not possible, as RFT files are templates, not actual model files. To convert, you must first create a family instance in Revit, save it as an RFA (Revit Family) file, load it into a project, and then export the geometry to DWG. Here are the steps:
- Open your RFT file in Autodesk Revit.
- Create the desired family and save it as an RFA file.
- Load the family into a Revit project and place an instance in the model.
- Go to File → Export → CAD Formats → DWG.
- Configure the export settings as needed and save the file as a DWG.
Best software for RFT to DWG conversion
The most reliable software for this process is Autodesk Revit. It provides native support for both RFT and DWG formats and ensures accurate geometry translation. For best results, always use the latest version of Revit and double-check export settings to match your project requirements.
Tips for successful conversion
- Ensure all family geometry is visible and properly placed before exporting.
- Review layer mapping and units in the export settings for compatibility with AutoCAD.
- Test the exported DWG in AutoCAD to verify accuracy.
Note: This rft to dwg conversion record is incomplete, must be verified, and may contain inaccuracies. Please vote below whether you found this information helpful or not.